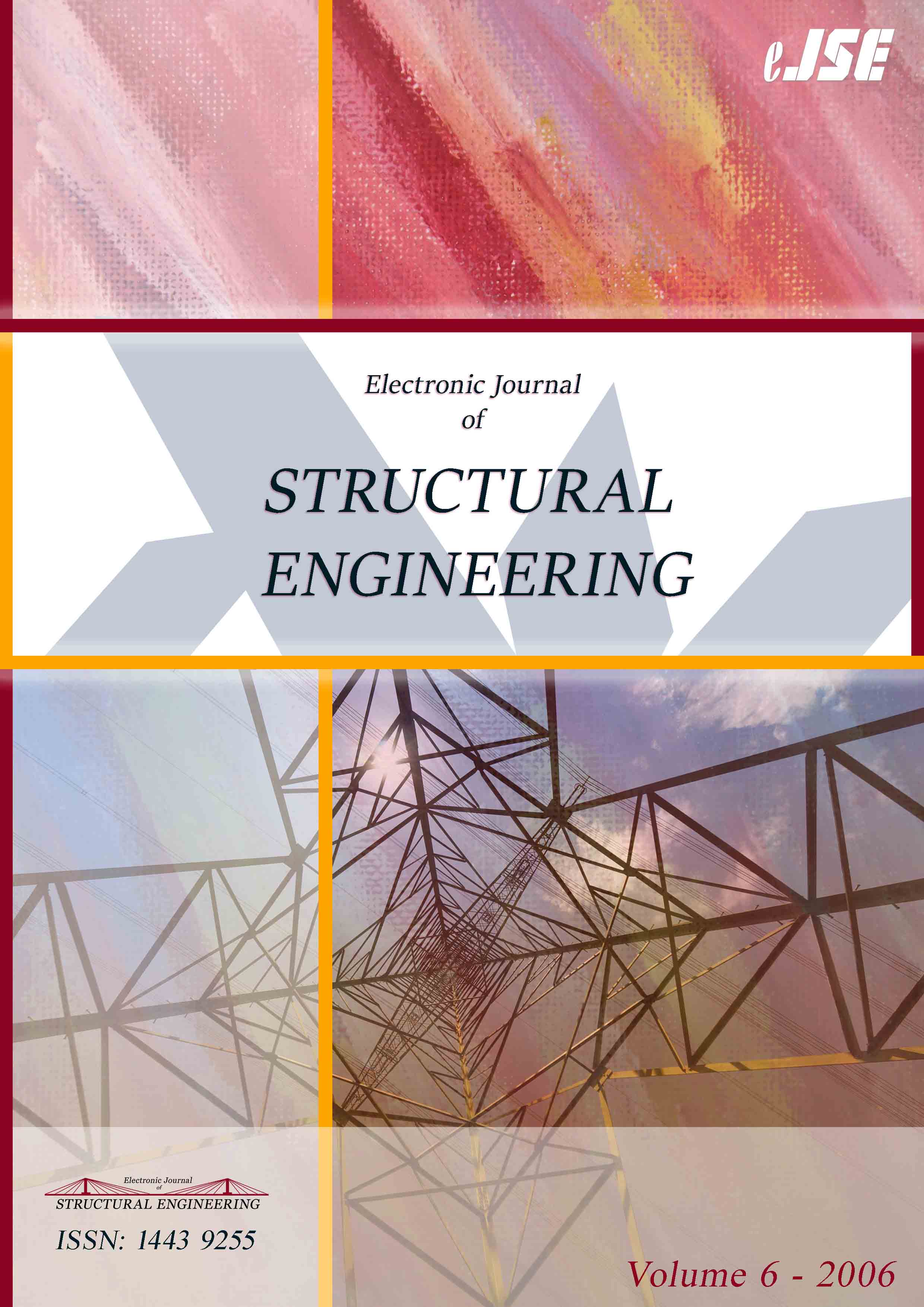Aspects of the Design of Fire-Resistant Plasterboard Walls in Fire
DOI:
https://doi.org/10.56748/ejse.656Keywords:
Fire wall, Steel penetrations, Fire resistance, Warehouse buildings, Fire testsAbstract
This paper gives the detailed results of a series of fire tests on plasterboard fire-resistant wall construction where that construction was penetrated by steel elements simulating the presence of penetrating purlins or rafters. The tests were conducted to investigate the temperatures experienced by such penetrating elements on the unexposed side of the wall and within the wall itself. The aim of the experiments was to investigate fire spread due to the temperature rise of penetrating elements and whether protection of such elements on each side of the wall is necessary. The experimental work shows that for practical fire wall construction, typical of which is likely to be found in warehouse construction, the temperatures achieved by the steel members on the unexposed side of the wall are not sufficiently high to cause fire spread. It is concluded that protection of the penetrating roof members is not required. Since fire walls are often used in single storey buildings, where the roof structure is mostly unprotected, it is important to ensure that a fire wall is not damaged by the deforming roof structure and that there is adequate fire-stopping around penetrations to prevent spread of flame through gaps. Measures to achieve these outcomes are considered in this paper.
Downloads
Downloads
Published
How to Cite
Issue
Section
License
Copyright (c) 2021 Electronic Journal of Structural Engineering

This work is licensed under a Creative Commons Attribution 4.0 International License.







