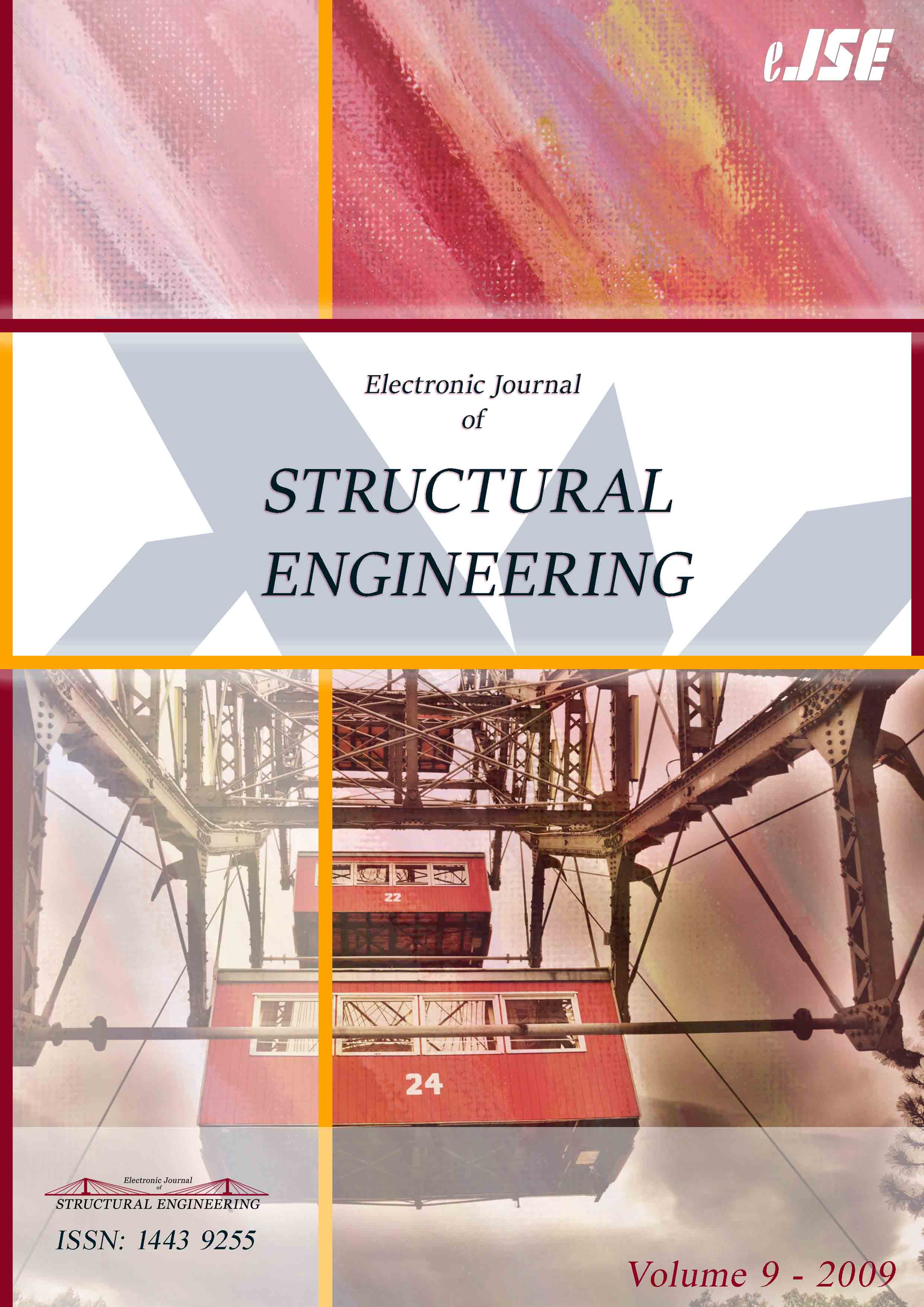Finite Element Modeling of Reinforced Concrete Cladding Panels H.
DOI:
https://doi.org/10.56748/ejse.9118Keywords:
Finite Element Modeling, Precast concrete, Cladding panels, Earthquake Resistant DesignAbstract
Architectural precast concrete cladding systems are considered non-load bearing wall systems and are designed primarily to transfer their self-weight and out-of-plane lateral loads to the supporting building structure. They are typically not designed for significant structural in-plane forces resulting from cladding-structure interaction. In fact, modern earthquake-resistant design requires that these cladding panels be isolated from the lateral force-resisting system. Finite element technique was employed to study precast concrete panels and special modeling strategies were developed for panel connections to the structural frame. The precast concrete panel was designed to participate in the building lateral force-resisting. Finite element modeling techniques were adopted to better understand the strength and stiffness characteristics of these concrete cladding panels subjected to significant in-plane loading. Good correlation was obtained between finite element modeling results and existing experimental results. The analytical results were used to develop a simplified mathematical model that can be incorporated into suitable building models to evaluate its performance as a lateral force-resisting system to withstand earthquake-induced lateral loads.
Downloads
Downloads
Published
How to Cite
Issue
Section
License
Copyright (c) 2021 Electronic Journal of Structural Engineering

This work is licensed under a Creative Commons Attribution 4.0 International License.







